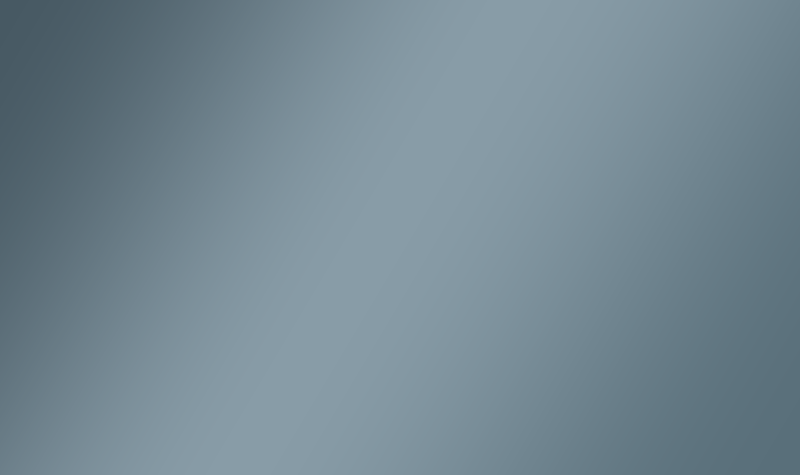There was an error while loading the video. It could be a temporary error, so please hit refresh to try again.
If it's still not loading we are sorry for the inconvenience and please report the issue as it could be a solvable issue.
There was an error while loading the video. It could be a temporary error, so please hit refresh to try again.
If it's still not loading we are sorry for the inconvenience and please report the issue as it could be a solvable issue.
There was an error while loading the video. It could be a temporary error, so please hit refresh to try again.
If it's still not loading we are sorry for the inconvenience and please report the issue as it could be a solvable issue.

* PREC - Personal Real Estate Corporation. Looking for your first home that's move-in ready without sacrificing outdoor space or charm? This 4-bedroom, 1.5-bath split-entry home offers comfort, character & modern updates in a peaceful, convenient location. Nestled near schools, walking paths & everyday amenities, it’s ideal for both first-time buyers & those seeking a simpler lifestyle. The hardi siding exterior adds curb appeal & durability, while the beautiful deck tucked beneath mature trees feels like a warm hug—perfect for quiet mornings or relaxing evenings. The spacious fenced yard offers room for pets, kids or a garden. Inside, enjoy a renovated kitchen (2024) featuring quartz countertops & four new windows that fill the home with natural light. A hot water tank (2022) adds efficiency & peace of mind, roof (2012), Blending location, upgrades & personality, this inviting home is ready to welcome you—book your private tour today & imagine life here. (31147531)
Property Type
Single Family
Annual Property Taxes
$3,097.15 (CAD)
Time on REALTOR.ca
4 days
Get a taste for the neighbourhood where this listing is located.
The following neighbourhood demographic information is provided by a third-party supplier based on census data from Statistics Canada.
No demographic information is available for this specific location.
Demographics data is temporarily unavailable
This calculator is for demonstration purposes only. REALTOR.ca Canada Inc. does not guarantee that all calculations are accurate. Always consult a professional financial advisor before making personal financial decisions.